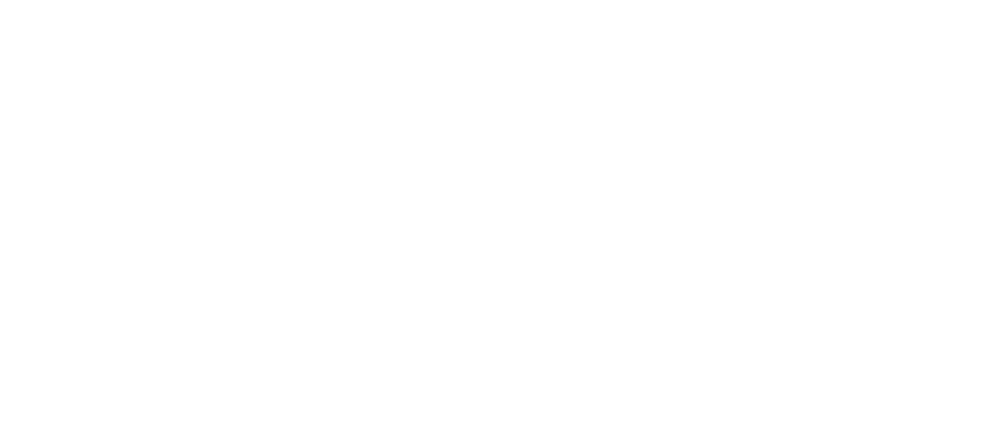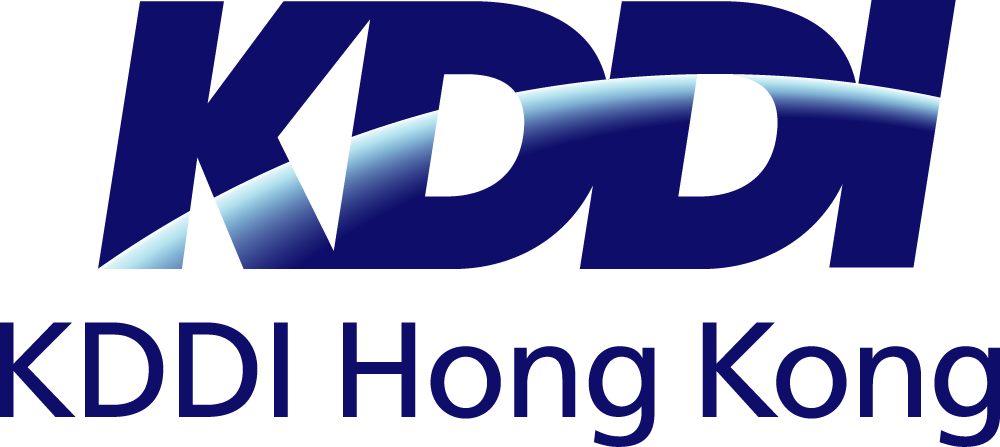To support diverse workstyles, KDDI provides not only layout planning and design, but also the latest ICT solutions to help you create a smart, flexible office environment.
Offices and Factories Smart Offices & Interior Design
Providing end-to-end support from layout planning and design to ICT solutions, we help you build the ideal workspace.

Overcoming the Challenges to Smart Office Transformation
Have you encountered any of these challenges during an office move or renovation?
- Wanting to build an office environment that supports diverse workstyles, such as remote work and local business practices
- Aiming to create a workspace that enhances employee comfort and ease of working
- Struggling with complex coordination and project management involving multiple vendors
KDDI helps you overcome office-related challenges with our end-to-end capabilities
- Tailored office solutions that align with your unique workstyles
- Extensive track record in delivering diverse, functional office designs
- One-stop service covering both ICT infrastructure and interior fit-out
Discover the Smart Office Solutions KDDI Brings to Life

Please consult a KDDI consultant.
Smart Office Solutions, All in One Place

Office Buildings
- Planning and interior construction

Work Spaces
- Setup of remote communication environments
- Deployment of Wi-Fi networks

Visitor & Access Management
- Visitor registration systems
- Entry/exit management with IC cards or biometric authentication

Lounges and Common Areas
- Signage
- Dashboard solutions

Conference Rooms
- Integrated conference systems
- Large-format displays
- Visualization of room usage/status

Security
- CCTV
Office Interior Design Examples
We create office spaces tailored to the unique needs of clients across a wide range of industries.
By combining comfort with functionality, our office designs boost employee motivation, enhance productivity, and foster a vibrant work environment.

Providing Optimal Solutions Tailored to Each Phase
By offering an integrated service covering both ICT and interior construction, we greatly reduce the operational burden on our clients. The entire project will be managed by our dedicated specialists to ensure seamless execution and exceptional quality.

Why Choose KDDI?
Extensive Experience in Office Setup

Expert support for office setup and relocation—built on proven experience.
Delivering End-to-End Communications and ICT Services

Comprehensive support that covers everything from network infrastructure to advanced ICT solutions.
Vendor Selection Tailored to Each Client’s Needs

Connecting you with the right partners to drive your project forward—seamlessly and effectively.
Comprehensive Multilingual Support

Support in Japanese, English, and local languages for smooth, cross-cultural communication.
Considering an Office Relocation or Renovation Abroad? Here’s What You Need to Know.
Find success on the first try! Points regarding the renewal of overseas offices

Connect with KDDI consultants for inquiries and quotations.
Related Case Studies

Related Columns and White Papers

What is the best solution for your problem?
Please consult a KDDI consultant.













